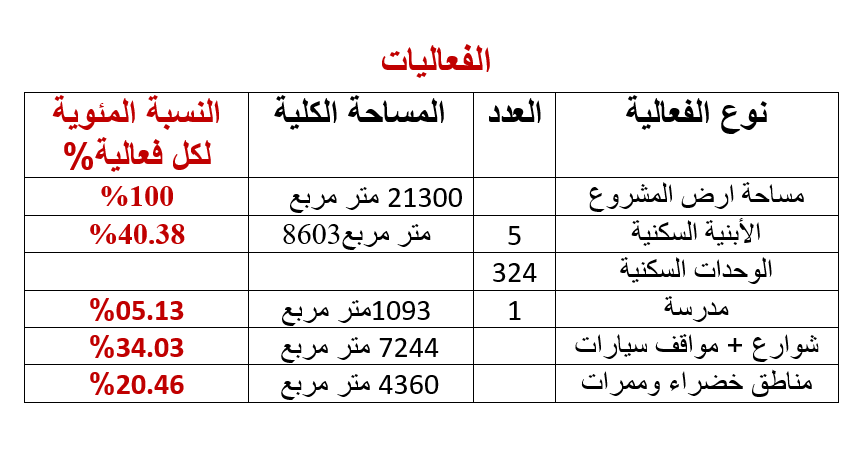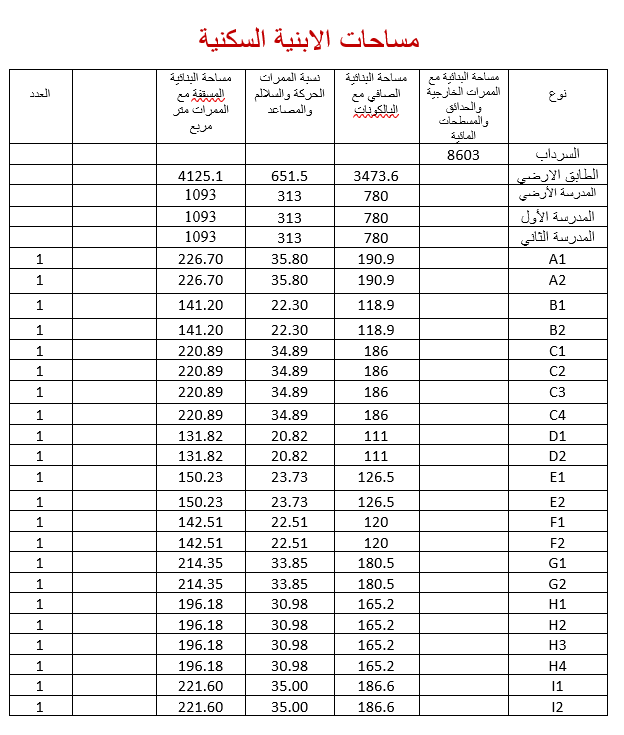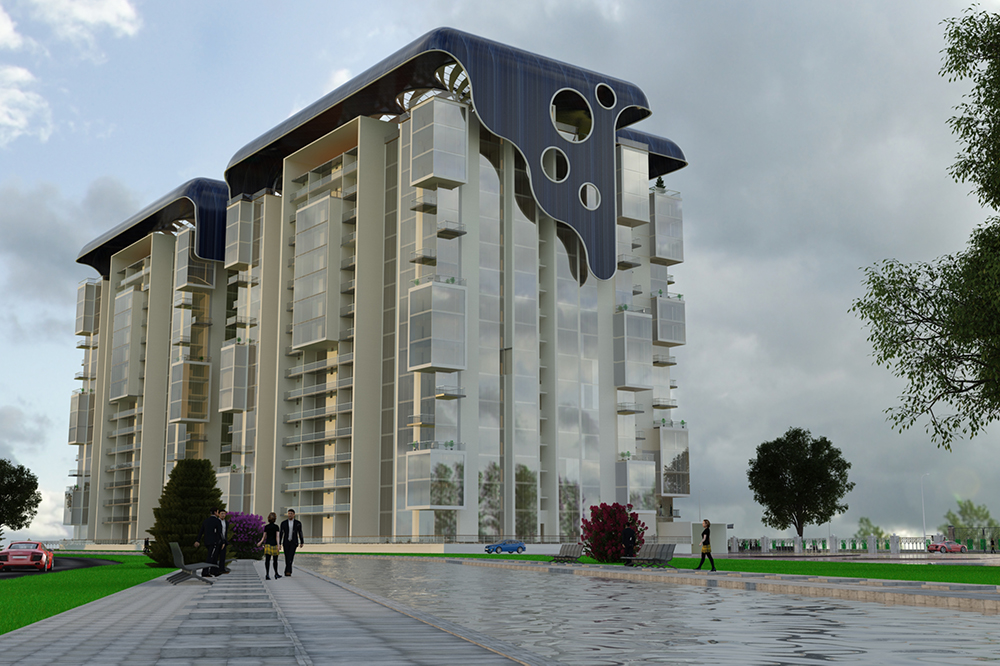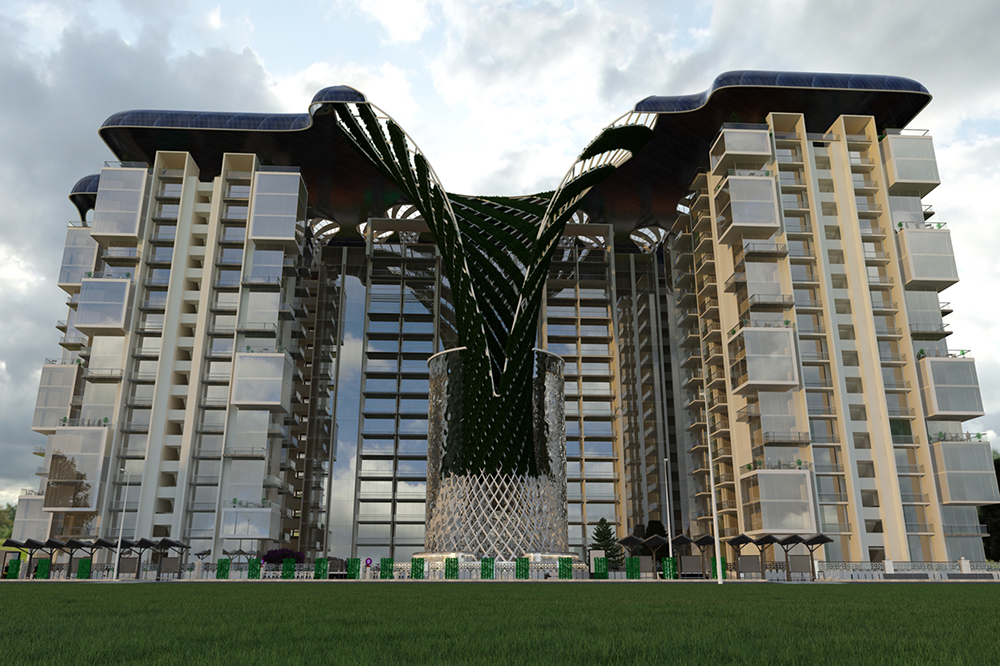Al Hayat Towers Residential Complex Project
In Al-Kadhimiya Al-Muqadasa – Baghdad – Iraq
Plot Number 4/54/28 Tajiyat
Investor: Al-Hadara Company for General Contracting
This project is one of the promising residential investment projects, endowed by the Almighty, possessing distinct characteristics in terms of location, specifications, and modern designs, intended to make it a civilizational landmark for the holy city of Al-Kadhimiya and the city of Baghdad.
The project is located on a piece of land covering an area of 21,300 square meters between Al-Muhiet Street and Al-Khair River, combining the features of the environment and the distinguished location, adjacent and complementary to the Jewel of the Ocean Residential Complex project.
The project consists of five residential buildings with sixteen floors, comprising a total of 324 residential apartments of various sizes and diverse designs to suit many tastes, requirements, and financial capabilities of a wide range of society, as indicated in the attached tables.
The project offers a range of complementary housing services, including spacious green sitting areas, beautiful artificial water bodies, parking spaces, and a modern school consisting of 24 classrooms over three floors, as well as integrated modern services such as a futsal field, a meeting hall, a reading library, and a cafeteria.
The total number of parking spaces provided for the residential complex will be 580, including 280 spaces within the basement and 300 outdoor spaces.
The project idea revolves around creating a beautiful environment specific to the complex of buildings, where the project’s buildings are surrounded by green areas and water bodies, providing splendid views for residential apartments, in addition to beautiful views of the city of Al-Kadhimiya, the Tigris River, and the adjacent orchards.
This recreational area and all buildings will be elevated above the basement level, which will occupy the entire site-building area, to emphasize the uniqueness of these buildings and accommodate a large number of cars.
The project’s design has taken into account providing an adequate number of passenger and luggage elevators, distributing them to match the unique height of the towers (16 floors), allowing residents on most floors to enjoy panoramic views, as well as utilizing building rooftops as gardens and recreational areas connected by suspended bridges.
With the help of Almighty, this project will be an advanced step in residential investment projects, introducing advanced technologies and specifications in the fields of construction, services, endlessness, building facades, helipads, rooftop gardens, suspended connecting bridges, and others, as indicated by the attached tables highlighting some of these features.
Project Components:
- Multi-story residential buildings with diverse apartments.
- Recreational spaces (sitting areas, water bodies, green areas, rooftop gardens).
- Closed and open parking spaces.
- A school with three floors (24 classrooms).
- Total number of parking spaces: 580.
- 280 closed spaces within the basement.
- 300 open rooftop spaces.















